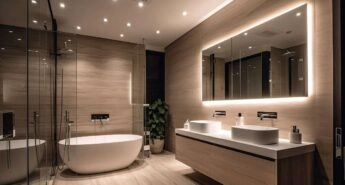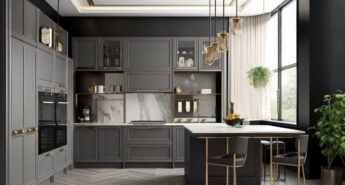- Home >
- All Services >
- Closet Remodeling
Closet Remodeling
Need a new closet layout for bedroom closets, bathroom closets, and more storage spaces in your home? Choose custom closet remodeling service at Rockland Design factory.
Get a Free Design Consultation
Why Work With Rockland Design factory?
Get organized with the best storage solutions for your home. We can help you update the style and function of any closet with our closet remodeling services. Our professional closet designers will help you choose built-in cabinetry for drawer storage, customizable hanging storage, closet organization accessories, and more for your project. When you need a full closet makeover, we can help you:
- Select the best closet layout for walk-in, reach-in, and more closet projects
- Shop closet cabinetry in a variety of colors and in modern, traditional, and more styles
- Choose from 100s of closet accessories for organizing jewelry, belts, shoes, ties, hats, and more
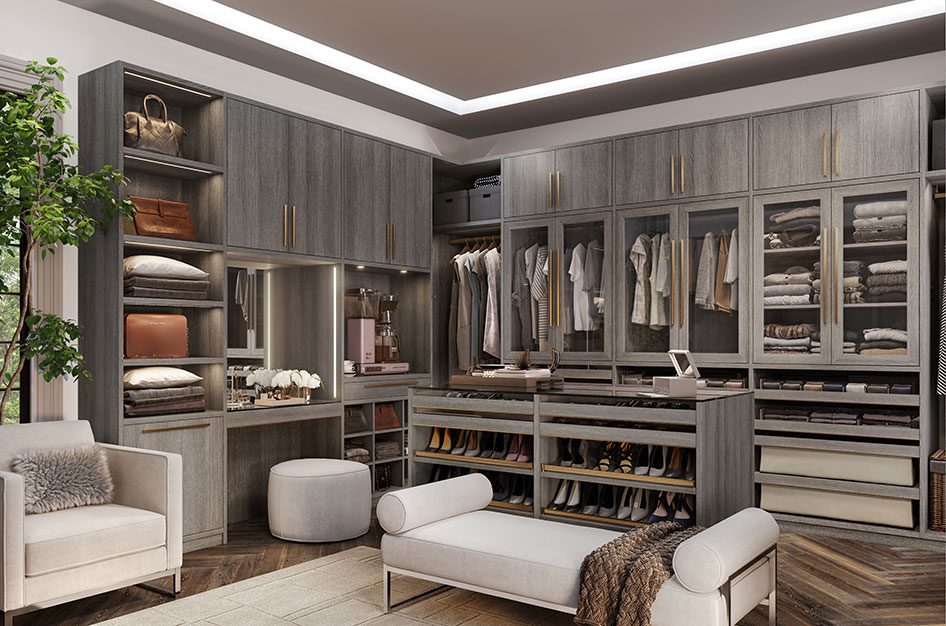
Choose Products for Your Closet Remodeling Project
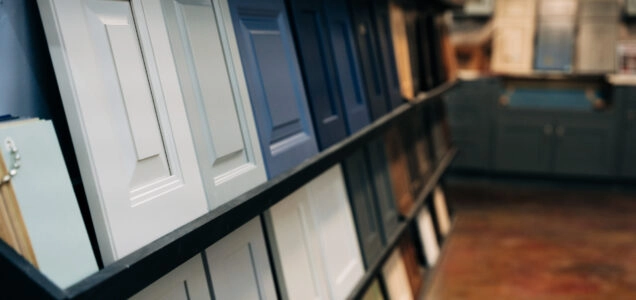
High-Quality Materials
You can expect high-quality products, like our all-plywood cabinets, and expert guidance throughout the closet cabinet design and installation process.
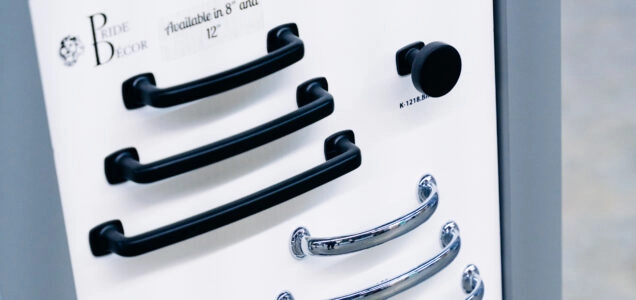
Cabinet Accessories
Explore our catalogue of closet organization tools like jewelry organizers, belt and tie racks, mirrors, glass doors, and more.
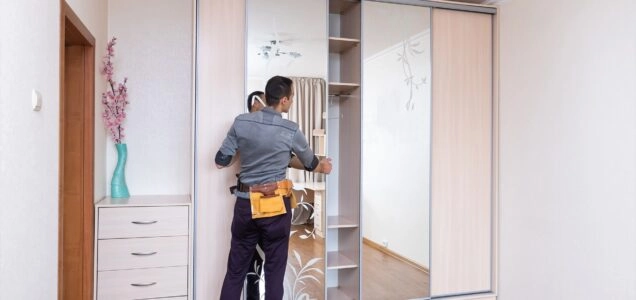
Completely Custom Designs
We can help you create custom closet cabinets designs for large walk-in closets, compact closet layouts, or whatever you have in mind.
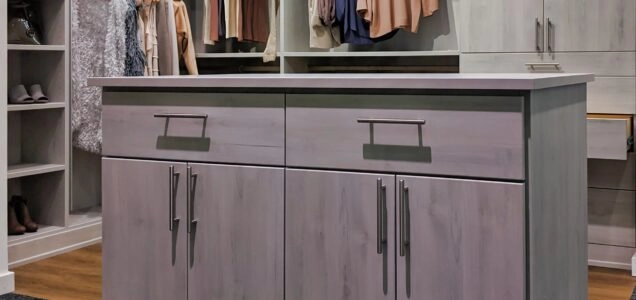
Premier Countertops
Make your walk-in closet feel extra luxurious with a closet island. Shop over 100 countertop styles including materials like quartz or granite.
Explore Our Past Projects
Cabinet Design and Installation Steps
1. Visit a Showroom
Visit the Rockland Design factory showroom and meet our cabinet designers. Whether you bring measurements, or we measure later—we can help you explore high-quality cabinets in your budget. We accept walk-ins and appointments!
Showroom Location
437 Rt 9w
Congers NY 10920
2. See the Design
With the style, size, and accessories selected for your new cabinets, your designer will share your choices in a personalized design presentation and provide a quote for materials and installation.
3. Confirm the Project
After finalizing the cabinet design and the quote, it’s time to start the building process. We’ll provide you with an estimated timeline including time to secure products and materials, complete any pre-build demolition, and install your cabinets.
4. Installation or Pickup
We offer full-service, expert installation with our bonded and insured team. If you plan to handle installation yourself (or with another contractor), we’ll notify you when your products arrive for easy in-store pickup or delivery to your home.
5. Final Inspection
When your cabinet installation is complete, we’ll perform a final walk-through to ensure everything is true to your approved design. Now, all you need to do is restock and enjoy your beautiful new cabinets.
Hear From Our Happy Customers
Learn More About Rockland Design factory
Founded by two brothers, great home renovation is all in the family at Rockland Design Factory. Learn more about our passion for making your home your favorite place and how we continue to provide high-quality products and creative custom home solutions for you.

Related Products
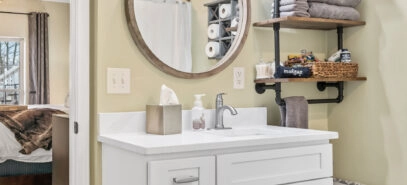
Bathroom Remodeling
Big or small, we remodel bathrooms into a haven for relaxation. Upgrade your bathroom with professionally installed wall tiles, flooring, countertops, cabinets, and more.
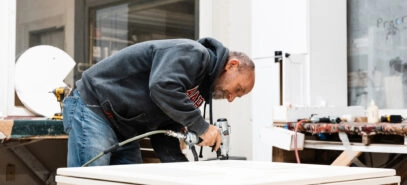
New Construction
Expanding or building a new home? We partner with contractors so you can include our remodeling services and high-quality home products in your construction plan.
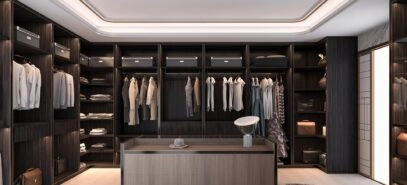
Closet Remodeling
Upgrade your home with stylish and functional built-in closet cabinets. Organizing is easy with our closet remodeling services for walk-in closets, bedroom closets, and home storage.
Closet Remodeling FAQs
Choosing between reach-in and walk-in closets hinges on your space and needs. Reach-ins, typically 24-30 inches in depth, are space-efficient and best for limited areas. They commonly feature sliding or standard doors and house a single rod with a shelf overhead.
In contrast, walk-in closets are room-like with ample space for multiple rods, shelving units, and sometimes furniture. Starting at 36 inches deep, they offer a more luxurious storage option with the possibility of sophisticated organization systems. The larger format provides a more flexible platform for incorporating varied heights and arrangements depending on the user’s wardrobe and preferences.
Yes, all original materials should be removed from the space where your new system will be installed. We also provide tear out services.
Depending on the intricacy of your design, your design consultant may be able to show you a 3-D virtual walk-through of your space at the end of your consultation, or he or she may need a few days to complete it. The design consultant will be cognizant of your timeline while rendering the design of your space and ensure that it’s completed quickly if necessary. After your 3-D rendering is complete, you’ll work with your design consultant to finalize all of the design details, such as finishes, accessories and accents. We recommend visiting the showroom with your design consultant for the final design review so that you can see all of the finishes and accessories in person when you make all of your final decisions.
Yes, each closets system is individually designed and manufactured for you. It is perfectly tailored to the space it’s meant to fill, creating a seamless look with the rest of the room or area. When a design consultant measures your space, those measurements will be sent to our manufacturing facility where each piece of your system will be cut to fit precisely into your space.
